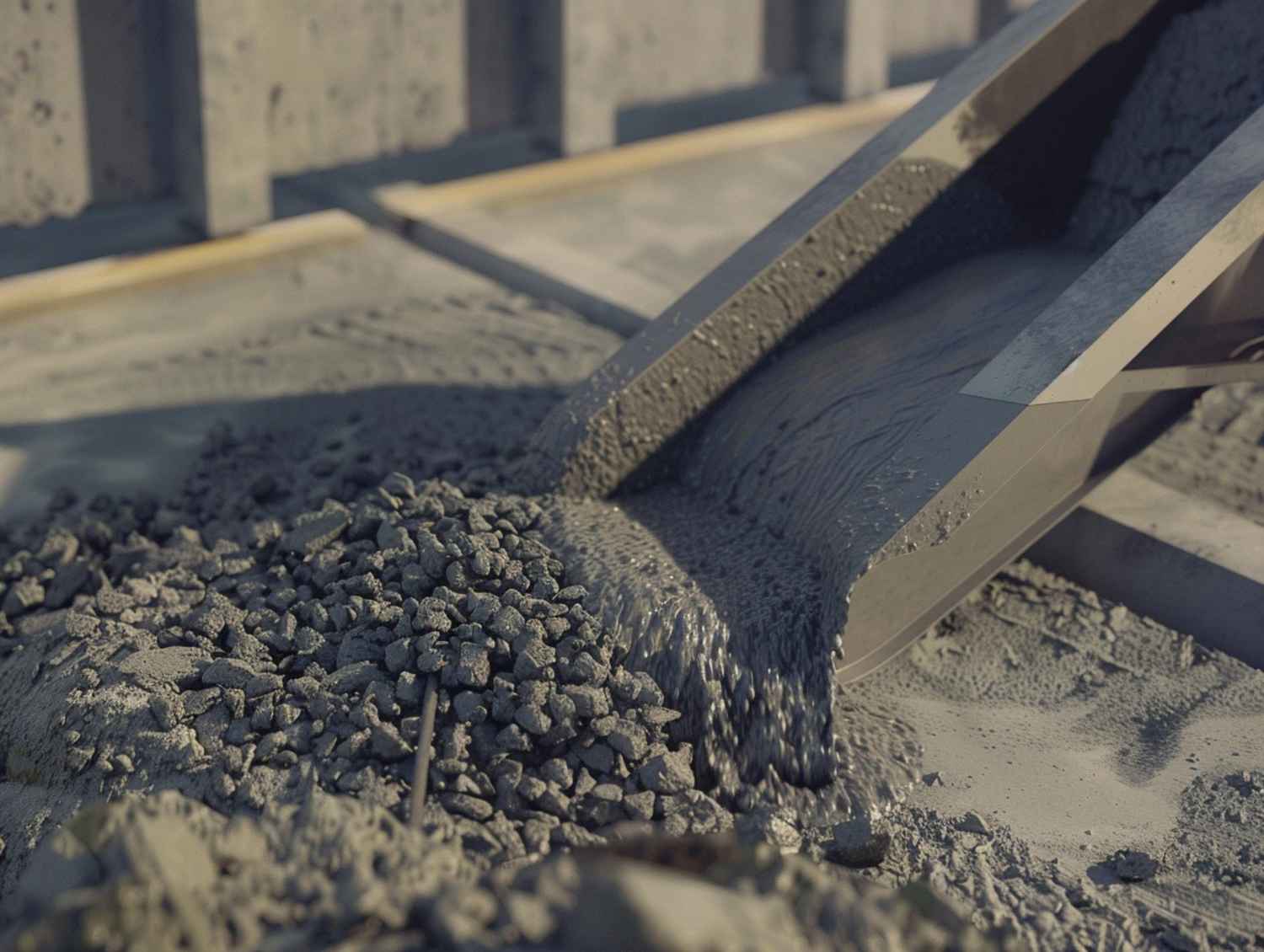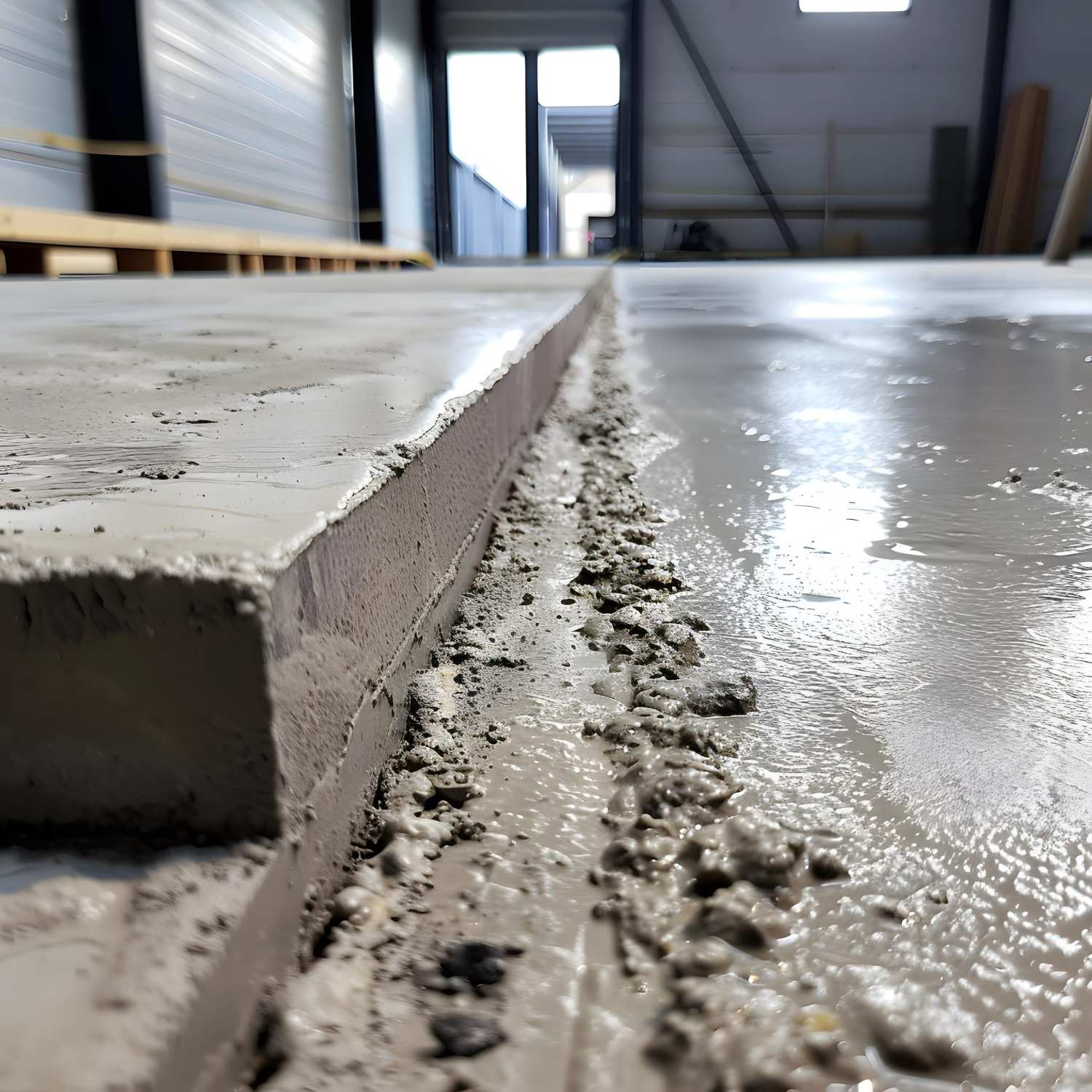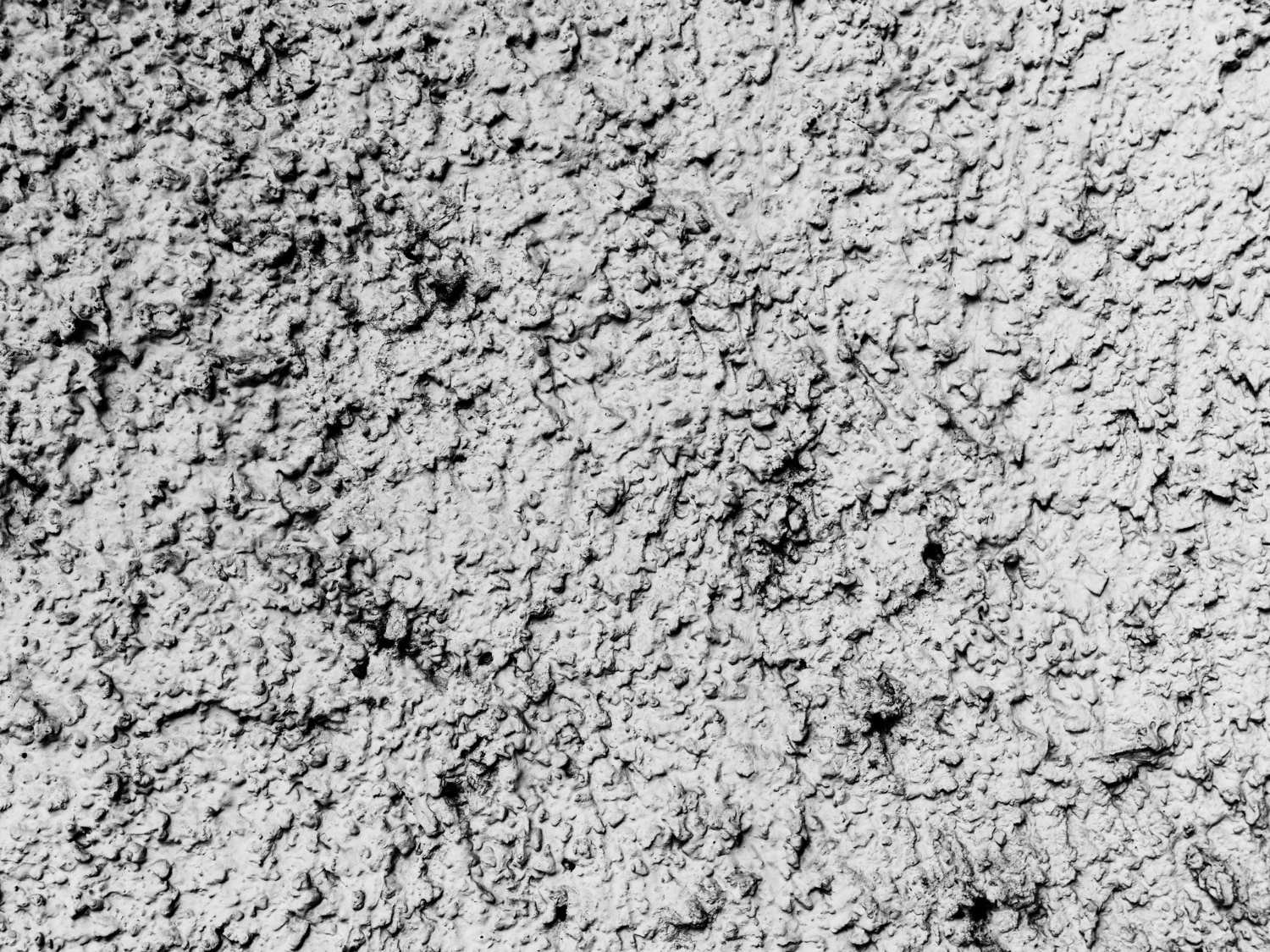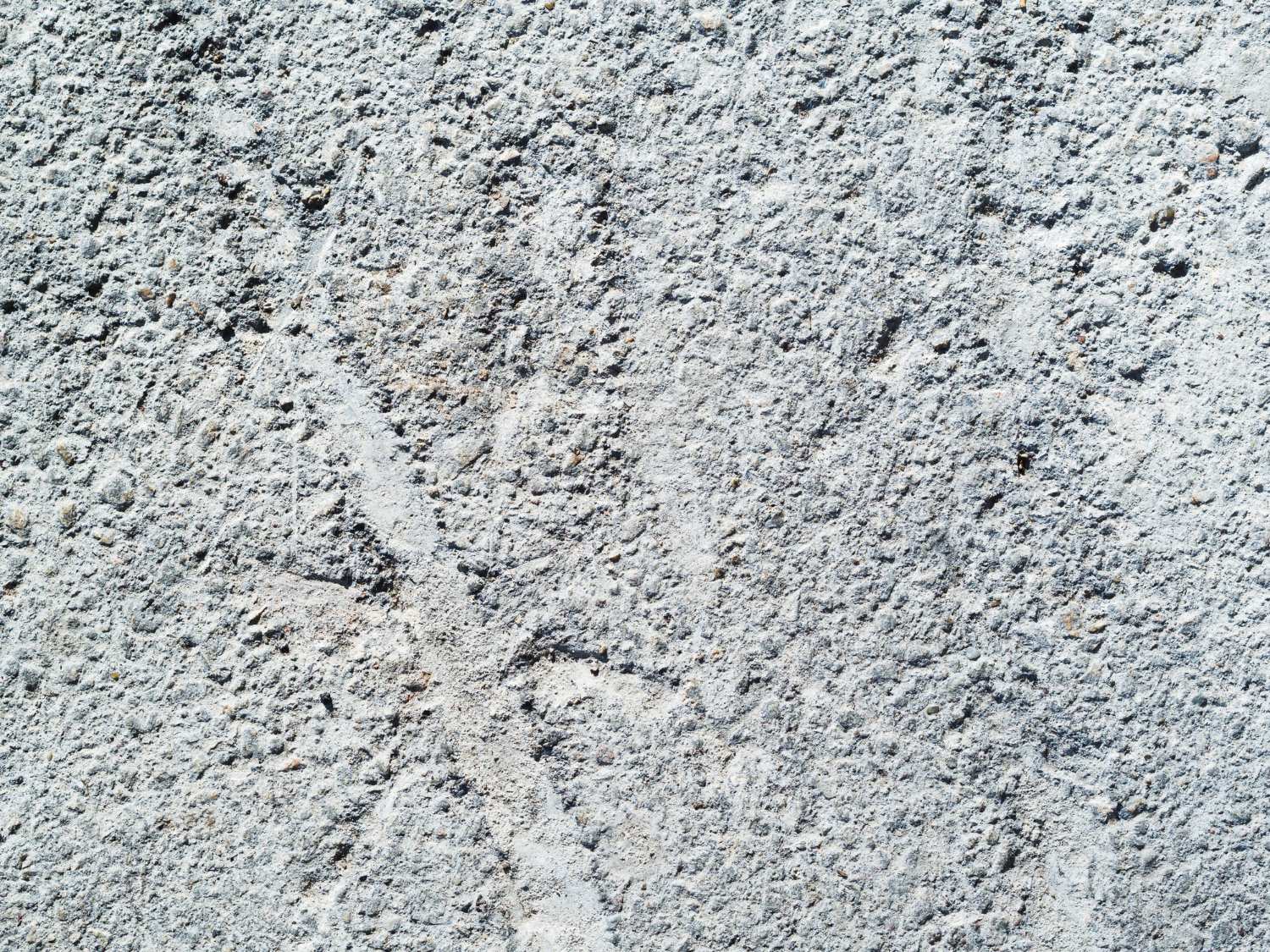RAAC (Reinforced Autoclaved Aerated Concrete) is a lightweight and durable quality concrete used in buildings constructed between the 1950s and 1990s. It is composed of cement, lime, sand, and water, which form a slurry upon mixing, to which aluminium powder is added. The reaction of aluminium powder with the other components leads to hydrogen gas production and thousands of tiny air pockets, giving RAAC an aerated form.
The mixture is then poured into the moulds and left to rise. Once the material has risen enough, it is cut into blocks or panels and left to cure in autoclaves under high-pressure steam. This process results in the formation of highly strengthening material.
This guide helps you know about the applications of RAAC and the potential risks associated with using RAAC concrete in different buildings. It also includes detailed information about the Government initiatives taken in this regard and the responsibility of building or estate owners to mitigate the risks of RAAC concrete with proper management.

This type of concrete is usually found in floors, roofs, and walls of commercial and residential buildings. It is a highly energy-efficient material that helps to enhance the insulation of properties, contributing to a reduction in cooling and heating energy bills. RAAC concrete is also resilient to fire and pests, which has made it a popular material used in the construction of various public sector properties, such as hospitals and schools in the UK.
RAAC plank is a pre-cast and reinforced form of RAAC that has been particularly popular for its structural strength. This reinforced material is made by using steel mesh or similar materials and has been widely used in the construction of various structures due to its lightweight properties.
Recently, it has been identified that RAAC concrete can develop crumbles over time and is prone to collapsing. This material is also susceptible to moisture absorption, leading to mould growth if the sealing is improperly done.
This discovery has led to unrest in the country, with expert suggestions to get all the government and private buildings checked to ensure their safety and structural integrity. The LGA (Local Government Association) has advised its members to ensure immediate checking of the building claddings, floors, roofs, and walls for RAAC in their respective estates. Moreover, the DfE has been notified of further sudden collapses of roof panels, which seemed to be in good condition and were constructed with RAAC concrete.
Due to its lightweight nature and distinctive porous structure with numerous tiny air pockets, this material can be easily identified and distinguished from other types of concrete.

The UK Government has been aware of RAAC’s potential vulnerability since the 1990s. Since 2018, it has worked in close collaboration with the Welsh Government and other devolved governments to efficiently manage the RAAC implications for different building structures.


Ensuring the safety of buildings, employees, pupils, tenants, and public members lies on the building or estate owners and those responsible for premises management. The duty of care owed by the builder and their sub-contractors towards a property’s occupiers and that of the landlords and building owners towards the tenants and third parties who could get injured in case of property failure has been established in the Defective Premises Act 1972 and the Building Safety Act 2022.
Therefore, building owners must identify the presence of RAAC concrete in their properties and ensure the implementation of all the required measures for identifying, assessing, and mitigating the potential risks of RAAC concrete. They can also decide to restrict access or close an area where RAAC has been identified to ensure the safety of occupiers.
In this regard, they can get help from the HSE (Health and Safety Executive) webpage regarding proper risk management from RAAC concrete. Additionally, the Institute of Structural Engineers offers comprehensive guidance on investigating and assessing the presence of RAAC, along with advice on the critical risk factors associated with RAAC panel construction. It also classifies the risk factors and describes their impacts and required remedial work to ensure proper risk management.
A boom pump uses a robotic arm (boom) to deliver concrete with precision at height or distance, making it ideal for large-scale and high-rise projects. A line pump, on the other hand, is better suited for smaller, ground-level jobs and uses flexible hoses to deliver concrete. We offer both types depending on your project requirements.
With a boom pump, concrete can be pumped up to 70 metres vertically and over 200 metres horizontally. Line pumps can reach around 150 metres horizontally, depending on the setup and hose diameter. Our experts will assess your site and recommend the best solution to reach even the most challenging locations.
Yes, it’s important to ensure the site is accessible, level, and free from obstructions. There should be enough space for the pump vehicle to park and operate safely. If you’re unsure about access or clearance, our team can provide advice or arrange a pre-site visit.
The duration of a concrete pumping job depends on the volume and complexity of the pour. In general, a typical residential pour can be completed in under two hours. Our efficient service aims to minimise downtime and keep your construction project on schedule.
Yes, concrete pumps can operate in light rain and mild weather conditions, but heavy rain, high winds, or frozen ground may delay or halt operations for safety reasons. We always monitor the forecast and keep you informed of any possible schedule changes.
Yes, all our pump hires include a trained and experienced operator who will handle the equipment and ensure concrete is placed efficiently and safely. They’ll also help guide you through the process on-site, ensuring a smooth pour every time.
Ready Mix Concrete London (Trading as Pro-Mix Concrete Ltd)
Copyright © 2025 | Ready Mix Concrete London (Trading as Pro-Mix Concrete Ltd) | All Rights Reserved.